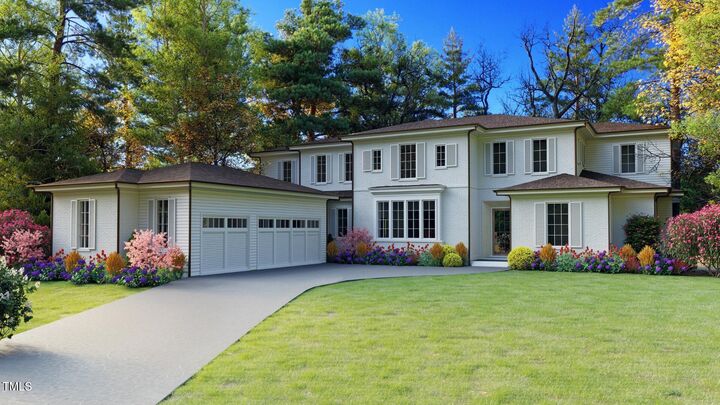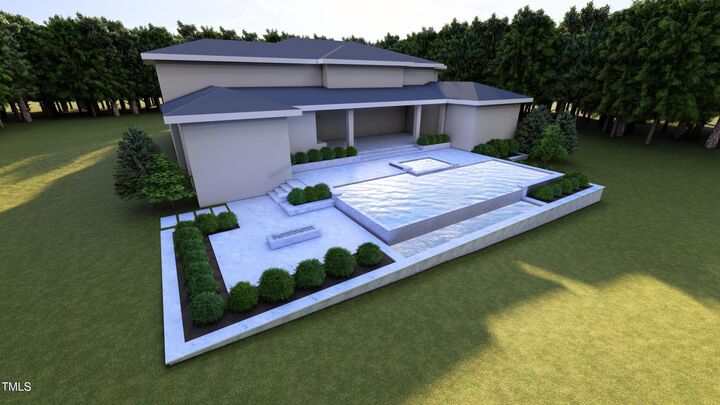


 Doorify MLS / Raleigh Custom Realty, LLC
Doorify MLS / Raleigh Custom Realty, LLC 1216 Barcroft Place Raleigh, NC 27615
Description
10086347
$15,722
0.63 acres
Single-Family Home
2025
Transitional, French Provincial
Golf Course
Wake County
North Ridge
Listed By
Doorify MLS
Last checked Sep 18 2025 at 5:13 AM GMT+0000
- Full Bathrooms: 5
- Half Bathrooms: 2
- Wet Bar
- Pantry
- Smooth Ceilings
- Kitchen Island
- Microwave
- Oven
- Refrigerator
- Ceiling Fan(s)
- Granite Counters
- Walk-In Closet(s)
- Dishwasher
- Entrance Foyer
- Disposal
- Gas Range
- Laundry: Laundry Room
- Range Hood
- Tankless Water Heater
- Bookcases
- Double Oven
- Eat-In Kitchen
- High Ceilings
- Master Downstairs
- Double Vanity
- Separate Shower
- Laundry: Main Level
- Open Floorplan
- Walk-In Shower
- Laundry: Upper Level
- Bathtub/Shower Combination
- Built-In Features
- Quartz Counters
- Recessed Lighting
- Water Closet
- Wired for Sound
- Stainless Steel Appliance(s)
- Vented Exhaust Fan
- Energy Star Qualified Appliances
- Laundry: Sink
- Chandelier
- Built-In Refrigerator
- Crown Molding
- Ice Maker
- Energy Star Qualified Dishwasher
- Energy Star Qualified Refrigerator
- Smart Light(s)
- Sauna
- Laundry: Multiple Locations
- Bar
- Bar Fridge
- North Ridge
- Cul-De-Sac
- Landscaped
- On Golf Course
- Back Yard
- Front Yard
- Fireplace: 2
- Fireplace: Gas
- Fireplace: Family Room
- Fireplace: Gas Log
- Fireplace: Outside
- Foundation: Brick/Mortar
- Forced Air
- Central Air
- Heat Pump
- Gas
- Dual
- Crawl Space
- Carpet
- Marble
- Tile
- Wood
- Roof: Shake
- Sewer: Public Sewer
- Energy: Appliances, Insulation
- Elementary School: Wake - North Ridge
- Middle School: Wake - West Millbrook
- High School: Wake - Millbrook
- Attached Garage
- Attached
- Garage
- Driveway
- Garage Door Opener
- Garage Faces Side
- Total: 5
- 2
- 7,039 sqft
Estimated Monthly Mortgage Payment
*Based on Fixed Interest Rate withe a 30 year term, principal and interest only



Built for both grand entertaining and everyday comfort, the open-concept floor plan is bathed in natural light, featuring elegant architectural details and high-end finishes. The state-of-the-art kitchen is complemented by a massive scullery, fully equipped with a second dishwasher and beverage refrigerator for seamless prep and storage. The first-floor owner's suite provides a luxurious retreat with a spa-like bath and custom walk-in closet, while a guest suite and dedicated study add both convenience and versatility.
Exceptional amenities set this home apart, including a sprawling rec room with a wet bar, a private card room, and a golf simulator room for year-round enjoyment. Fitness enthusiasts will love the dedicated exercise room with a separate sauna for ultimate relaxation.
Step outside to your own private oasis, featuring a resort-style custom pool with retractable cover and integrated spa, creating the perfect setting for leisure and entertaining. With North Ridge Country Club just a short walk away, world-class golf and a vibrant community lifestyle are right at your doorstep.
As a featured home in the 2025 Parade of Homes, this extraordinary French Country estate represents the pinnacle of luxury living in one of Raleigh's most sought-after neighborhoods.