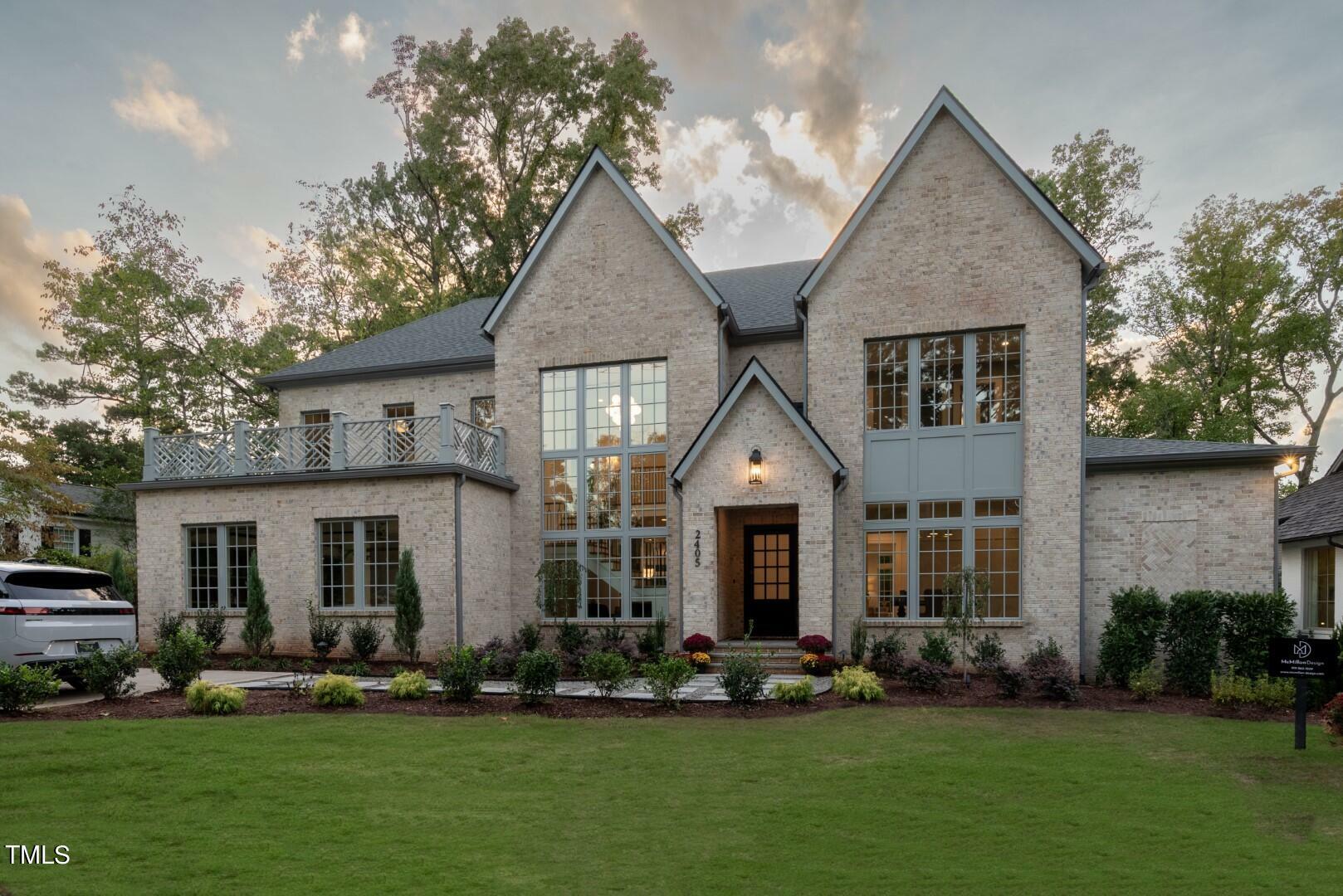
 Doorify MLS / Chase Properties, Inc.
Doorify MLS / Chase Properties, Inc. 2405 Ridge Road Raleigh, NC 27612
2520808
$4,991
0.48 acres
Single-Family Home
2024
Transitional, Contemporary
Wake County
Not In a Subdivision
Listed By
Mary Kathryn Basnight, Compass Raleigh
Doorify MLS
Last checked Sep 17 2025 at 8:45 PM GMT+0000
- Full Bathrooms: 5
- Half Bathroom: 1
- Pantry
- Smooth Ceilings
- Microwave
- Tray Ceiling(s)
- Walk-In Closet(s)
- Dishwasher
- Entrance Foyer
- Gas Water Heater
- Laundry: Electric Dryer Hookup
- Laundry: Laundry Room
- Range Hood
- Coffered Ceiling(s)
- Tankless Water Heater
- Bookcases
- Double Vanity
- Separate Shower
- Laundry: Main Level
- Walk-In Shower
- Laundry: Upper Level
- Plumbed for Ice Maker
- High Ceilings
- Shower Only
- Storage
- Water Closet
- Bathtub Only
- Not In A Subdivision
- Fireplace: 2
- Fireplace: Family Room
- Fireplace: Gas Log
- Fireplace: Outside
- Fireplace: Sealed Combustion
- Foundation: See Remarks
- Forced Air
- Natural Gas
- Zoned
- Central Air
- Carpet
- Tile
- Wood
- Combination
- Roof: Shingle
- Sewer: Public Sewer
- Elementary School: Wake - Lacy
- Middle School: Wake - Oberlin
- High School: Wake - Broughton
- Attached Garage
- Garage
- Driveway
- Garage Door Opener
- Concrete
- Garage Faces Side
- Garage Faces Front
- 6,077 sqft


