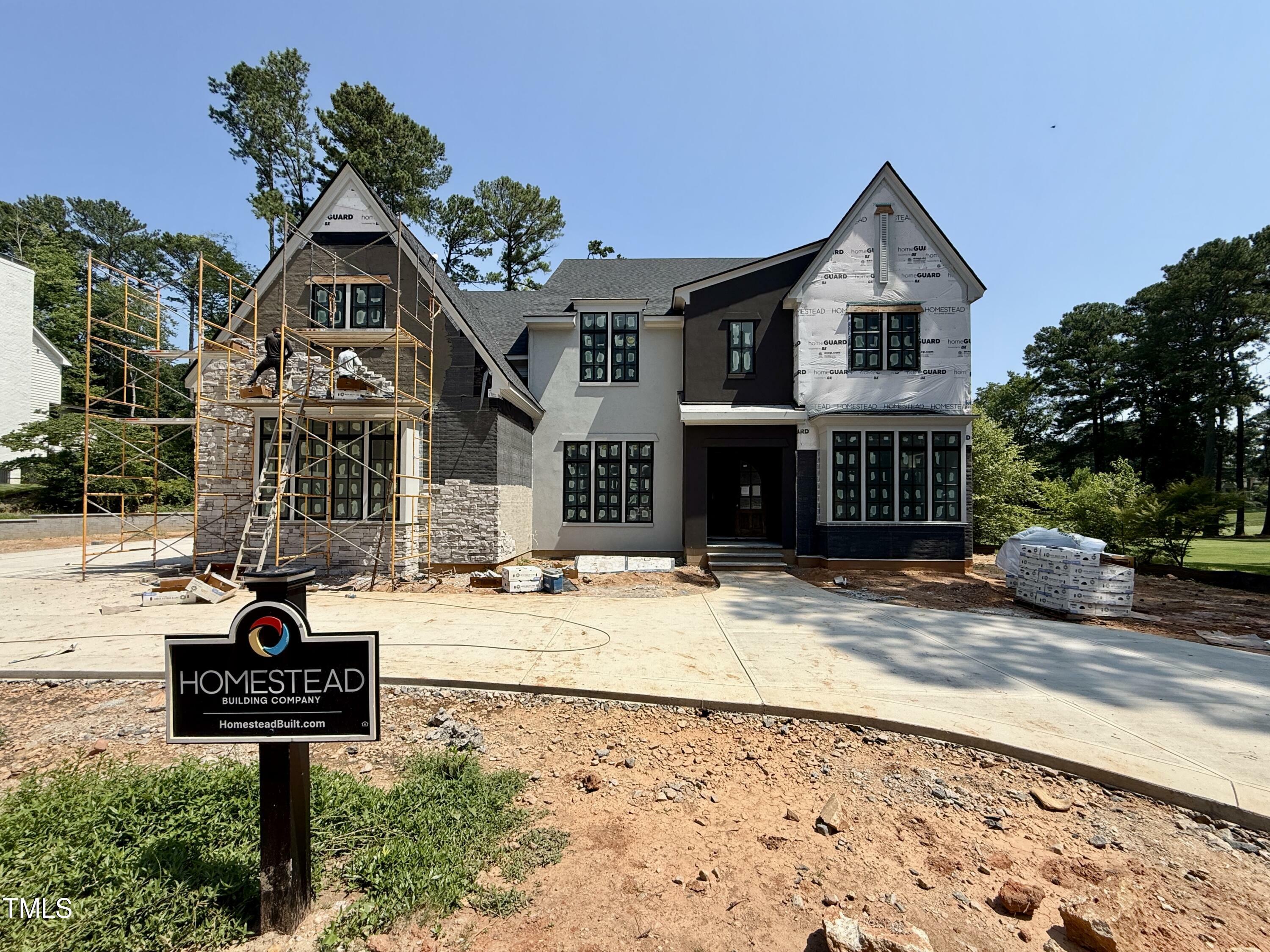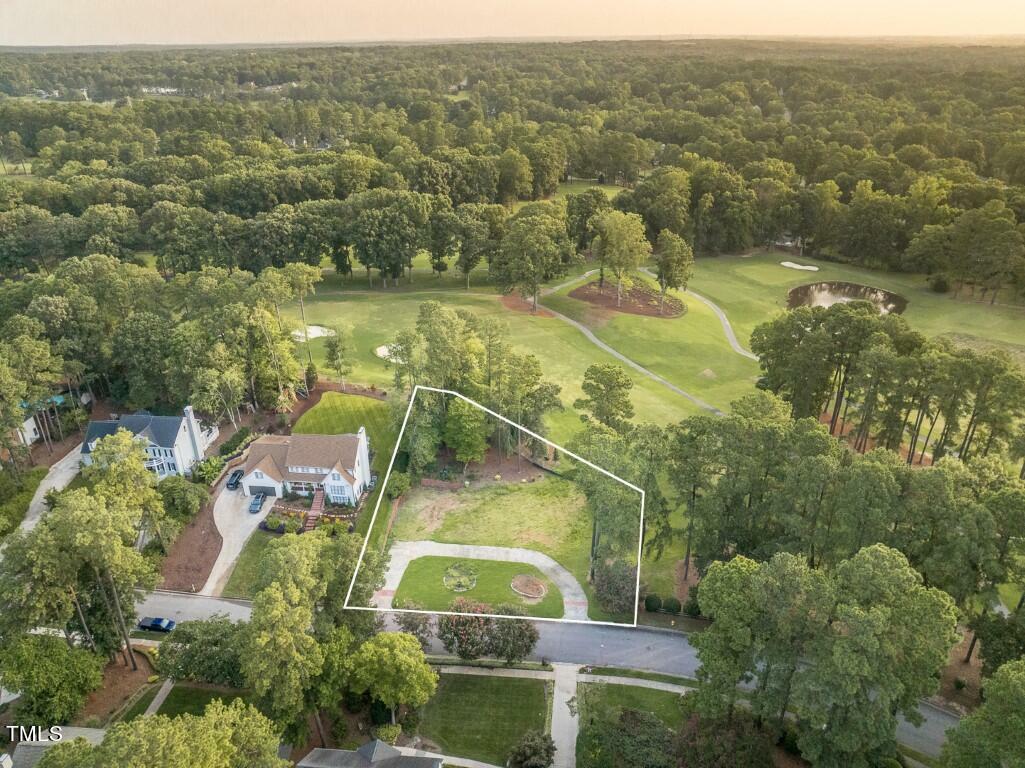


 Doorify MLS / Coldwell Banker Hpw
Doorify MLS / Coldwell Banker Hpw 7000 North Ridge Drive Raleigh, NC 27615
10057223
0.62 acres
Single-Family Home
2025
Traditional, Transitional
Golf Course, Neighborhood, Panoramic
Wake County
North Ridge
Listed By
Doorify MLS
Last checked Jul 4 2025 at 1:30 AM GMT+0000
- Full Bathrooms: 5
- Half Bathroom: 1
- Bar
- Bathtub/Shower Combination
- Bookcases
- Breakfast Bar
- Built-In Features
- Pantry
- Cathedral Ceiling(s)
- Ceiling Fan(s)
- Chandelier
- Coffered Ceiling(s)
- Crown Molding
- Double Vanity
- Dressing Room
- Dry Bar
- Eat-In Kitchen
- Entrance Foyer
- High Ceilings
- High Speed Internet
- In-Law Floorplan
- Kitchen Island
- Kitchen/Dining Room Combination
- Open Floorplan
- Master Downstairs
- Quartz Counters
- Recessed Lighting
- Separate Shower
- Shower Only
- Smart Thermostat
- Smooth Ceilings
- Soaking Tub
- Tray Ceiling(s)
- Walk-In Closet(s)
- Walk-In Shower
- Water Closet
- Wet Bar
- Laundry: Electric Dryer Hookup
- Laundry: Inside
- Laundry: Laundry Room
- Laundry: Main Level
- Laundry: Multiple Locations
- Laundry: Sink
- Laundry: Upper Level
- Laundry: Washer Hookup
- Built-In Freezer
- Built-In Gas Range
- Built-In Refrigerator
- Convection Oven
- Dishwasher
- Disposal
- Double Oven
- Energy Star Qualified Appliances
- Free-Standing Gas Oven
- Free-Standing Gas Range
- Free-Standing Range
- Gas Oven
- Gas Range
- Gas Water Heater
- Microwave
- Oven
- Plumbed for Ice Maker
- Range
- Range Hood
- Refrigerator
- Smart Appliance(s)
- Stainless Steel Appliance(s)
- Tankless Water Heater
- Vented Exhaust Fan
- Windows: Low-Emissivity Windows
- North Ridge
- Back Yard
- Front Yard
- Hardwood Trees
- Landscaped
- Level
- On Golf Course
- Views
- Fireplace: 3
- Fireplace: Family Room
- Fireplace: Gas
- Fireplace: Gas Log
- Fireplace: Outside
- Foundation: Permanent
- Central
- Electric
- Fireplace(s)
- Forced Air
- Heat Pump
- Natural Gas
- Ceiling Fan(s)
- Central Air
- Multi Units
- Zoned
- Swimming Pool Com/Fee
- Carpet
- Ceramic Tile
- Hardwood
- Tile
- Roof: Shingle
- Roof: Metal
- Utilities: Cable Available, Electricity Connected, Natural Gas Connected, Sewer Connected, Water Connected
- Sewer: Public Sewer
- Energy: Lighting, Thermostat, Low-Flow Fixtures
- Elementary School: Wake - North Ridge
- Middle School: Wake - West Millbrook
- High School: Wake - Millbrook
- Attached Garage
- Attached
- Circular Driveway
- Concrete
- Driveway
- Garage
- Garage Door Opener
- Garage Faces Front
- Garage Faces Side
- Kitchen Level
- 3
- 6,241 sqft
Listing Price History
Estimated Monthly Mortgage Payment
*Based on Fixed Interest Rate withe a 30 year term, principal and interest only



Description